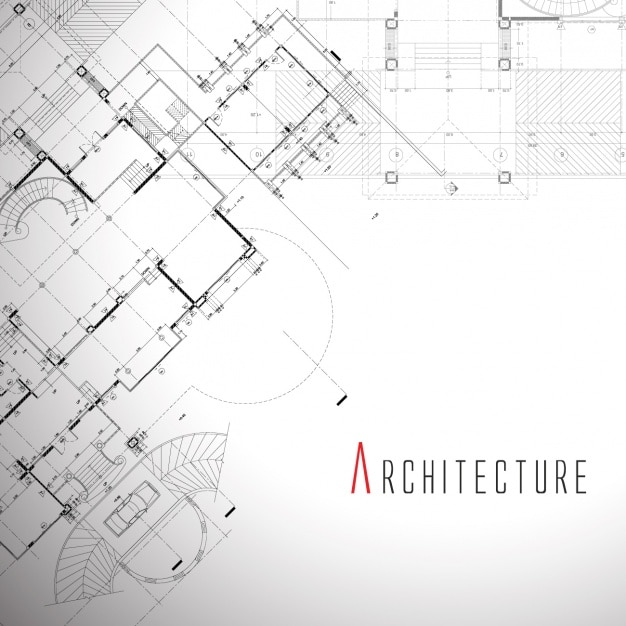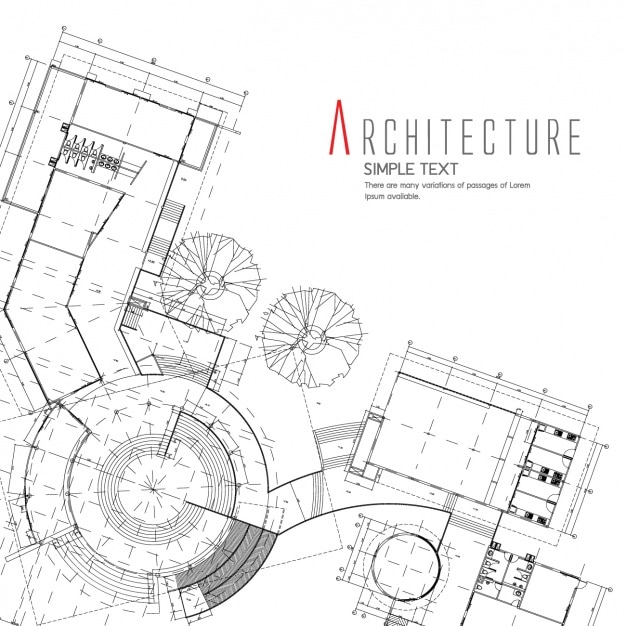Monte South
Download Brochure3.41 Cr - 7.55 Cr
near Y Bridge, Byculla, Central Mumbai Suburbs, Mumbai
P51900001936
About Monte South
Monte South joint venture between Adani Realty and Marathon Group, designed by the renowned architect Hafeez Contractor. It offers ultra-spacious 2, 2.5, 3 and 3.5 BHK homes in four 64-storey towers, three of which are already launched. The project has received OC till 51st floor for tower 1 and has possession options from ready to 2024. Monte South is located near SOBO at Byculla, on a massive 12.5-acre plot that boasts of incredible amenities like a podium beach, Amazon themed landscaping and more. Monte South is the ultimate address of luxury for those who seek the best of both worlds.
Project Area
12.5 Acres
Sizes
758.00 - 1678.00 ft²
Project Size
4 Buildings
Launch Date
Dec, 2010
Avg. Price
Price on request
Possession Starts
Jun, 2026
Configurations
2, 3, BHK Apartments
Rera ID
P51900001936
Specifications of Monte South
✓ Specify the materials, design standards, and construction methods for the building’s structure.
✓ Include information on foundations, framing, load-bearing walls, etc.
✓ ︎ Detail the materials, colors, and finishes for the exterior of the building, including walls, roof, windows, doors, etc.
✓ ︎ Specify the materials, colors, and finishes for the interior of the building, including walls, flooring, ceilings, fixtures, etc
Amenities of Monte South

CCTV

Cricket

Banquet Hall

Acupressure

Food Court

Garden View

Gazebo

Coffee Lounge

Acupressure

Earthquake

Coffee Lounge

Rain Water
Floor Plan & Units Monte South
2 BHK
Rera Carpet Area: 60 m2
3 Bathroom

3 BHK
Rera Carpet Area: 80 m2
4 Bathroom

Landmarks Near Monte South
Educational Institute

✓ City School (0.8 Km)
Prince Aly Khan Hospital

✓ Oberoi Mall (2.5 Km)
Renault Bar And Restaurant

✓ Renault Bar (2.5 Km)
Looking for a Property in Monte South









