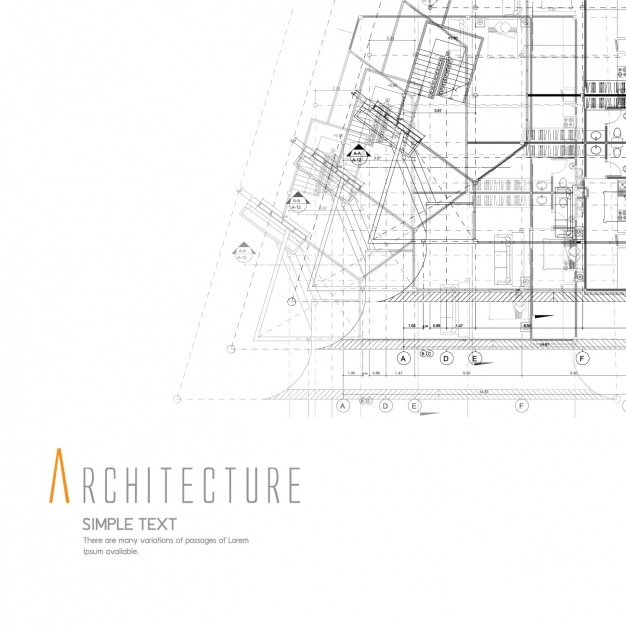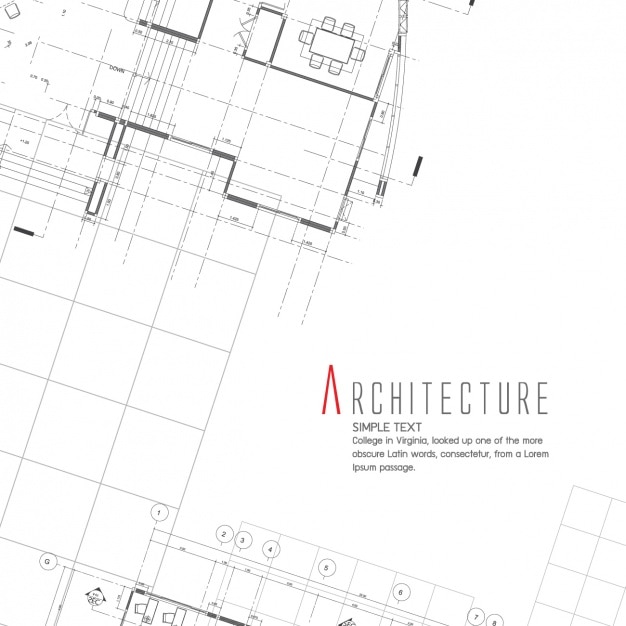Ostwal Palace
Download BrochureNear Dandekar College, College Road Plaghar (West), Mumbai
About Ostwal Palace
Privileged Living with an Elegant Outlook: The imposing façade of OSTWAL PALACE is a sight to behold. It stands tall in its surroundings. The iconic project offers the best of frontage, light and ventilation to the Elite Homes within. A fine mix of classic elements and modern construction, Furnished with the best, in Finishes and Comforts, it is THE MOST TRENDING ADDRESS in Palghar.
Urban Lifestyle with a touch of Mother Nature: Adorned with Landscaped Gardens within, OSTWAL PALACE offers a soothing touch of green. Palghar offers a wide choice of Large Open Spaces, Silver Beaches and Cool Water bodies in the Vicinity. A Rare combination of Urban Lifestyles with the Peace and Tranquillity of being Close to Nature.
A Thoughtful and Comfortable Home for a Selected Few @: OSTWAL PALACE having Amenities like a fully Equipped Gymnasium, but also a Beautiful and Aesthetic Terrace Garden. Whether you want to get an invigorating Work Out, or enjoy a quite Game of Chess or Cards, be it a walk on the Top of the World in our Terrace Garden or Talk with your Fiends at the Enclosed Sit-Out.
THERE IS SOMETHING FOR EVERYONE. Areas available are (1BHK – Carpet Area – 422, 426 & 478) (2 BHK – Carpet Area – 599, 634, & 671)
Specifications of Ostwal Palace
Provide a brief description of the project, its purpose, and goals.
Outline the specific tasks and responsibilities of each party involved in the project.
Detail any phases or stages of construction.
Describe any necessary site preparation work, including demolition, excavation, grading, etc.
Specify the materials, design standards, and construction methods for the building’s structure.
Include information on foundations, framing, load-bearing walls, etc.
Detail the materials, colors, and finishes for the exterior of the building, including walls, roof, windows, doors, etc.
Specify the materials, colors, and finishes for the interior of the building, including walls, flooring, ceilings, fixtures, etc.
Amenities of Ostwal Palace












Floor Plan & Units Ostwal Palace
1 BHK

2 BHK

Landmarks Near Ostwal Palace

✓ Jawahar Navodaya (4.8 Km)

✓ Jawahar Hospital (4.8 Km)

✓ Ravi Pride (4.8 Km)












