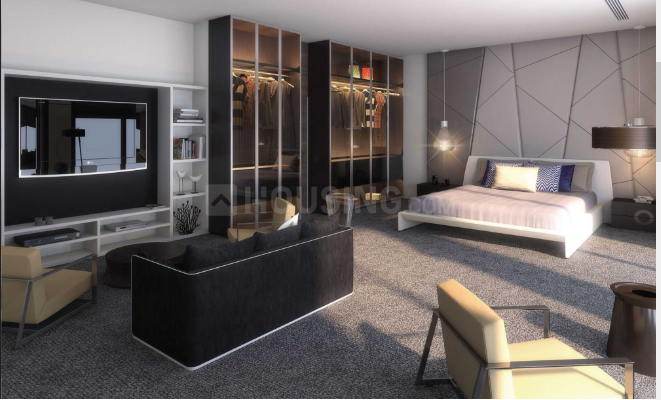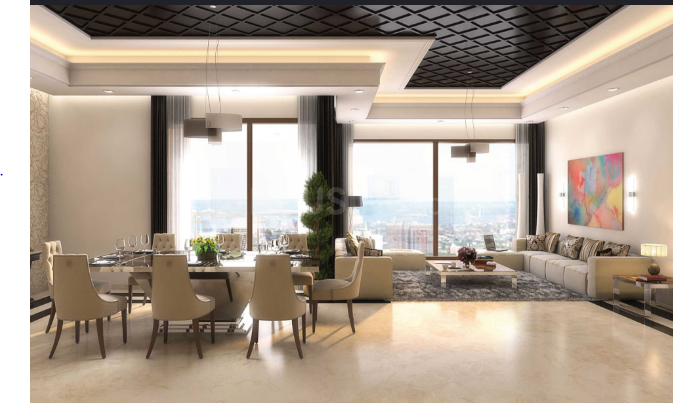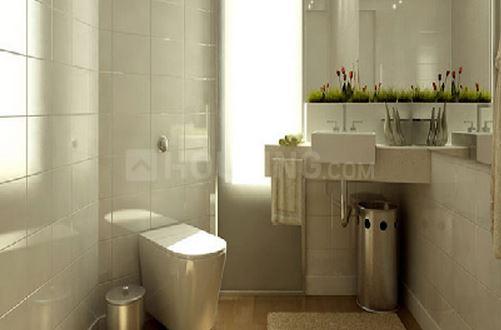Roha Vatika
Download Brochure₹94.0 L - 1.2 Cr
Blag No. 128 & 134, Navvishwa Vihar CHS Ltd, Nehru Nagar, Mother Dairy Road, Kurla (East), Central Mumbai Suburbs, Mumbai
P51800028970
About Roha Vatika
Check out this residential project for sale by Roha Realty Private Limited in Kurla East, Mumbai. Roha Vatika offers Apartment as property type. The project has been developed in an area of 0.47 Acres . It is currently Under Construction. Available configurations include 1 BHK, 2 BHK. As per the area plan, units are in the size range of 439.0 – 539.0 sq.ft.. Roha Vatika was launched in July 2021. Roha Vatika possession is Mar, 2024. Altogether, there are 321 units available. There are 2 buildings in this property. The address of Roha Vatika is Building No. 128 & 134, Nav Vishwa Vihar CHS Ltd, CTS No.2 (pt). Nehru Nagar, Kurla East.
At Roha Vatika, all residents have easy access to some of the truly desired facilities such as RO Water System, Power Backup. If you are a sports lover, there are provisions meant for you such as a Skating Rink. Other facilities include Barbecue Area, Restaurants/ Cafeterias, Internet / Wi-Fi, provisions in the project. There is 24×7 Security, High-tech alarm system. It is a Gated Community. Come home to Roha Vatika.
Roha Vatika is approved by the state regulatory authority and the RERA ID is P51800028970, P51800029480.
Roha Realty Private Limited is a renowned developer firm.
Kurla East is a prime area, with many attractions work and recreational options just a drive away.
Project Area
0.47 Acres (45% open)
Sizes
439.00 sq.ft. - 558.00 sq.ft.
Project Size
2 Buildings - 321 units
Launch Date
Jul, 2021
Avg. Price
₹21.45 K/sq.ft
Possession Starts
Mar, 2024
Configurations
1, 2 BHK Apartments
Rera Id
P51800028970
Specifications of Roha Vatika
Detail any phases or stages of construction.
Describe any necessary site preparation work, including demolition, excavation, grading, etc.
Specify the materials, design standards, and construction methods for the building’s structure.
Include information on foundations, framing, load-bearing walls, etc.
Detail the materials, colors, and finishes for the exterior of the building, including walls, roof, windows, doors, etc.
Specify the materials, colors, and finishes for the interior of the building, including walls, flooring, ceilings, fixtures, e
Amenities of Roha Vatika

AC

Badminton

Bar Lounge

BBQ

Coffee Lounge

Cycling Track

Earthquake

Telephone

Power Backup

Basketball

Bank ATM

Cricket
Floor Plan & Units Roha Vatika
1 BHK
Rera Carpet Area: Carpet Area : 439.00 sq.ft
2 Bathroom
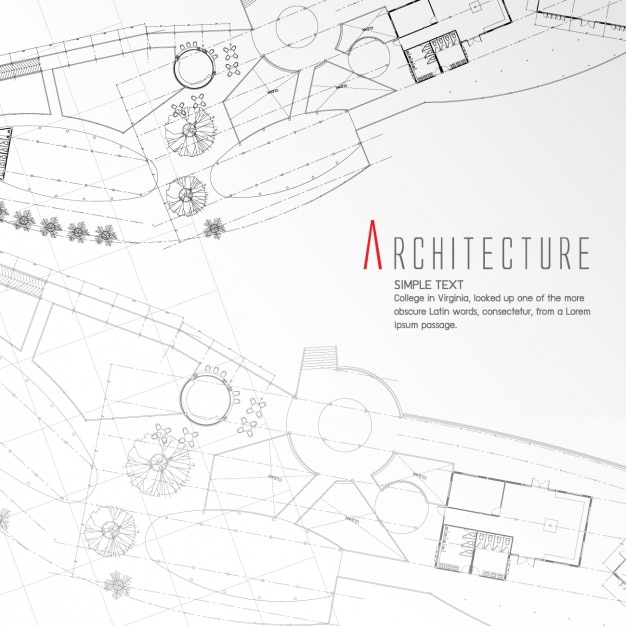
2 BHK
Rera Carpet Area: Carpet Area : 535.00 sq.ft
2 Bathroom
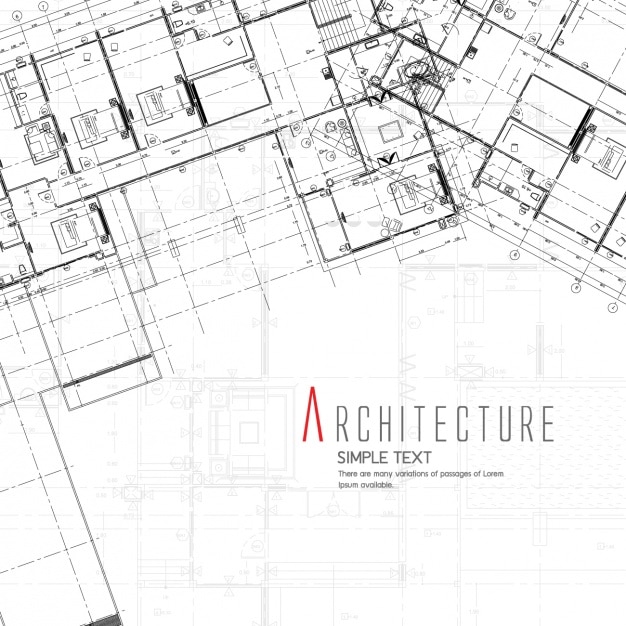
Landmarks Near Roha Vatika
Ryan School, Chembur

✓ Rayan School (2.1 Km)
Zen Multi Hospital

✓ Zen Multi Hospital (1.1 Km)
K Star Mall

✓ K Star Mall (3.1 Km)
Looking for a Property in Roha Vatika



